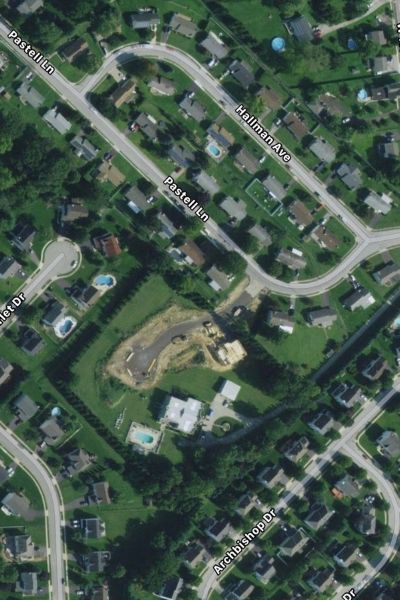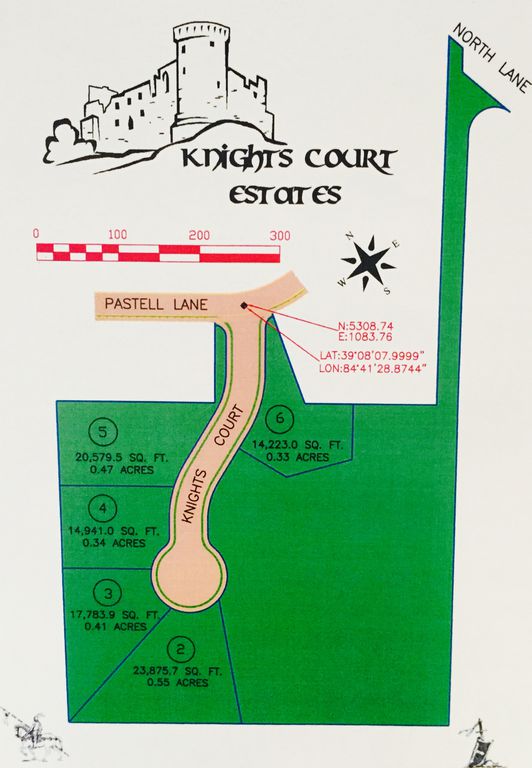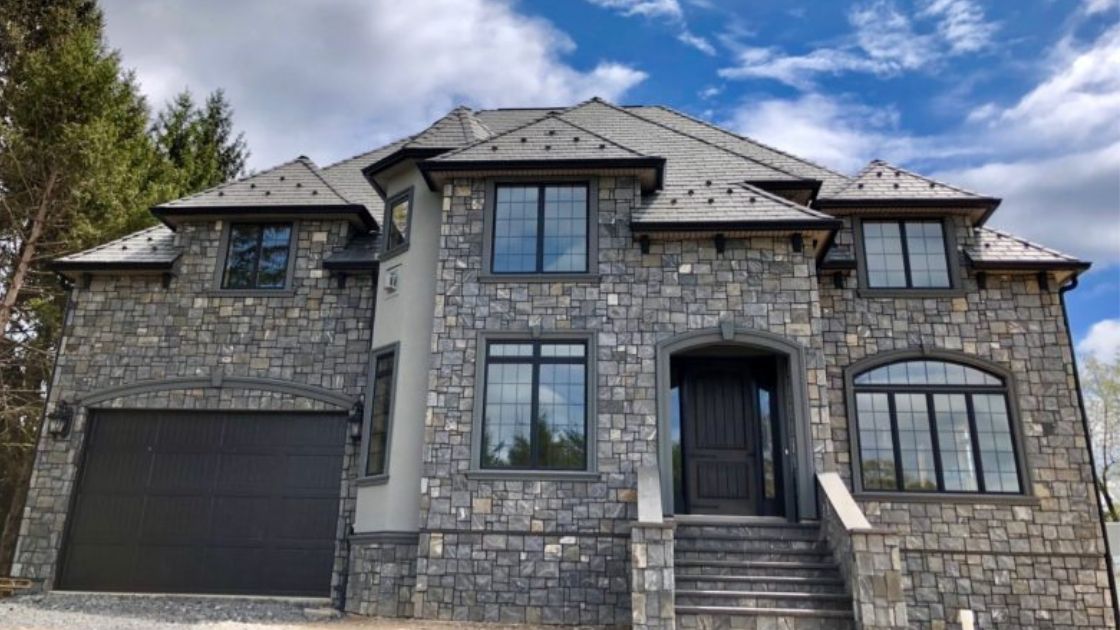David Erb Contractors recently listed Knights Court Estates, a new construction community located at the end of a private cul-de-sac off North Lane in Conshohocken (Plymouth Township). The five new “custom luxury” homes are available as planned (with a variety of upgrades available) or a buyer can chose to offer his or her own design and plan.

If you are not familiar with this location, behind the Cardinal View community there is a large castle-style home on one end of a large property.

All Knights Court Estates homes have a minimum lot size of 1/3 acre and include 9’ high foundation walls, 9’ first floor ceilings, 8’ high second floor ceilings, 2×6 exterior wall construction, masonry front exterior, two car front entry garage, granite kitchen countertops, ceramic tiled baths , Andersen windows, and upgraded moldings and trim.
The models are as follow:
The Windsor (Stone & Stucco Front) | from $799,000
3,460 sq. ft. of living space, 4 Bedrooms, 2½ Baths, Family Room, Study, Back Stairs, 2 Car front entry garage, walkout basement, second story Family Room & study
The Windsor Provincial (Stucco Front) | from $809,000
3,485 sq. ft. of living space, 4 Bedrooms, 2½ Baths, Family Room, Study, Back Stairs, 2 Car front entry garage, walkout basement, second story Family Room & study
The Buckingham (Stone & Stucco Front) |from $849,000
3,675 sq. ft. of living space 4 Bedrooms, 3½ Baths, Family Room, Study, Back Stairs, 2 Car front entry garage, walkout basement, second story Family Room & study
The Buckingham Federal (Brick Front) | from $864,000
3,675 sq. ft. of living space 4 Bedrooms, 3½ Baths, Family Room, Study, Back Stairs, 2 Car front entry garage, walkout basement, second story Family Room & study
The Royal (Stone & Stucco Front) | from $869,000
3,940 sq. ft. of living space 4 Bedrooms, 3½ Baths, Family Room, Study, Formal Powder Room, 2 Car front entry garage, walkout basement, second story Family Room & study
The Royal Provincial (Stucco Front) | from $879,000
3,960 sq. ft. of living space 4 Bedrooms, 3 Full and Two 1/2 Baths, Den, Formal Powder Room, 2 Car front entry garage, walkout basement, second story Family Room & study
The Durham (Stone Front & Stucco) | from $939,000
3,750 sq. ft. of living space 4 Bedrooms, 3 ½ Baths, Office, Formal Powder Room, 2 Car front entry garage, walkout basement, large Master Bedroom walk in closet
On Zillow.com, The Durham is listed for sale at 201 Knights Court. It was built as a showcase model and many of the available upgrades were added to the home. Due to the upgrades, it is priced at $1,200,000. The standard Durham starts at 939,000 as mentioned above.
Established in 1981 David Erb Contractors, Inc. has over 30 years’ experience in developing and building new homes. Over the past three decades David Erb has built a variety of homes and communities including town homes, luxury singles, upscale retirement communities and exclusive high-end custom homes.
David Erb will have an open house for real estate brokers and agents on Friday, June 21st from 1:00 p.m. to 4:00 p.m. The public is invited to open houses on Saturday, June 22 and Sunday, June 23rd from 11:00 a.m. to 3:00 p.m. Summer open houses hours will continue every Saturday from 1:00 p.m. to 3:00 p.m.
For more information contact Danielle Erb at (610) 680-7545 or danielleerb@erbcontractors.com.

