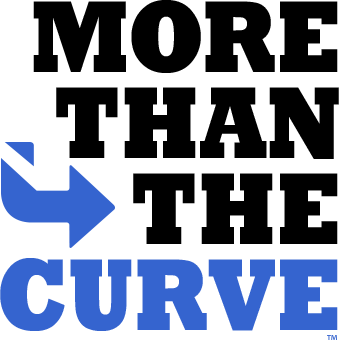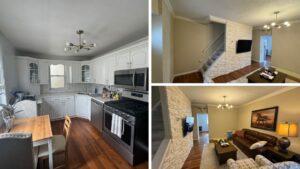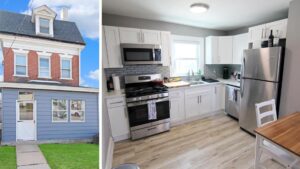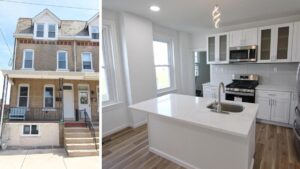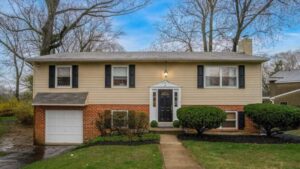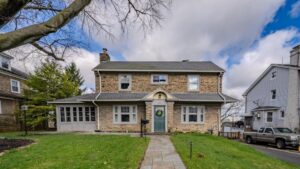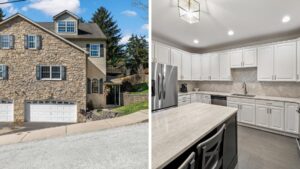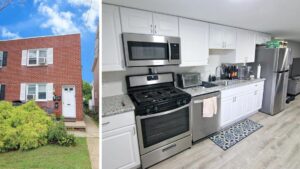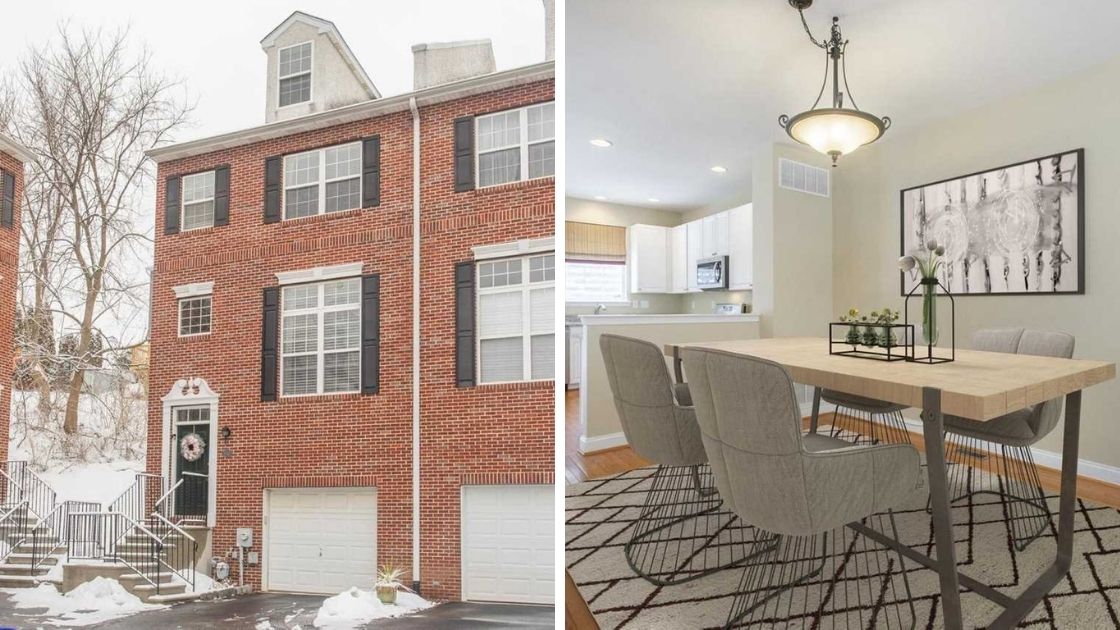
Mike Sroka of Home Experts For You Real Estate Team at Keller Williams added a new listing for sale at 432 West 5th Avenue in Conshohocken. For additional details, click here.
Showings to begin Monday (February 15th)! Welcome home to 432 W 5th Ave, a beautiful end-unit townhome nestled in the coveted Freedley Square neighborhood of Conshohocken. Excellent location and school district. Enjoy the peace and quiet of neighborhood living while having shops, restaurants and public transportation practically at your fingertips. From the moment you approach the front door, you will fall in love with classic brick exterior that will never go out of style. An attached 1 car garage, driveway and additional assigned parking spot provide plenty of parking. Enter directly into the formal, two-story entry with large coat closet. Open concept main floor is ideal for those who enjoy entertaining. The sunken living room gets flooded with natural light from the large, front-facing windows. The focal point of the room is the gas fireplace, making it the prime spot to enjoy your favorite show on those cold winter nights. The large dining space flows nicely into the kitchen. A half-wall gives the two rooms a little separation and additional prep or dining space! Brand new granite countertops were just installed and pop against the neutral white cabinetry. The stainless steel appliances (new in April 2020) include a gas range, built-in microwave, dishwasher and refrigerator. A sun-drenched breakfast alcove is a great place to enjoy your morning cup of coffee and provides direct access to the rear deck (making outdoor entertaining a breeze). The second floor consists of the owners suite with an upgraded glass shower and a larger jacuzzi tub (perfect spot to relax and unwind after a long day!). The second bedroom, second full bath and laundry are all located on this floor. The third bedroom is located on the third level and provides plenty of space for both a bedroom and a sitting area/ home office if desired. Is a finished basement a must? Check it off the list! There are so many possibilities for this additional living space: turn it into a TV/Media room, toy room, home gym, you name it! The mechanicals for this home have also been recently updated! The HVAC was replaced less than 6 months ago, a new hot water heater was installed in 2020 and a new roof was put on in 2020. Like what you see? Contact us today to schedule your private tour!
