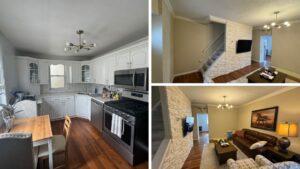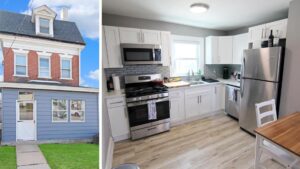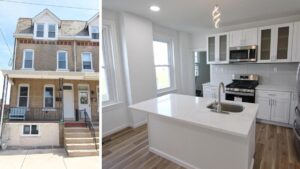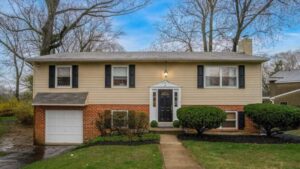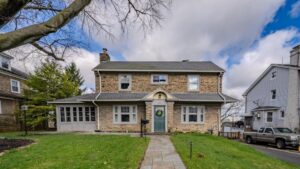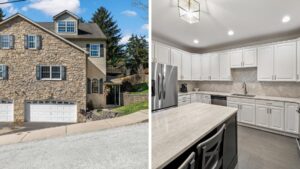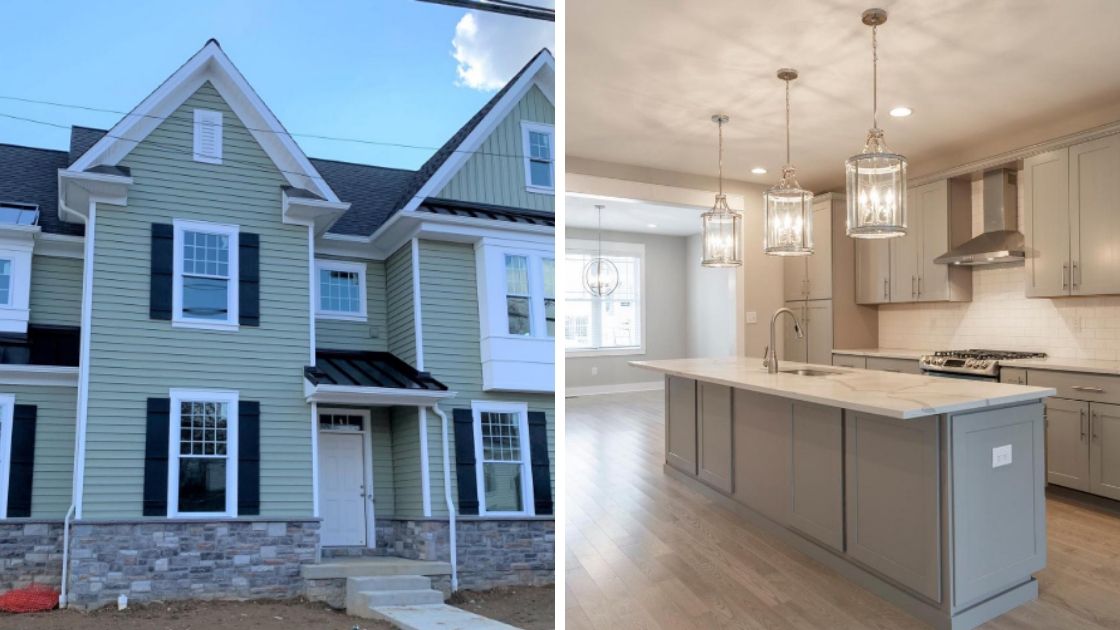
Mike Sroka of Home Experts For You Real Estate Team at Keller Williams added a new listing for sale at 801 Hallowell Street in Conshohocken. For additional details, click here.
Only one left! Welcome home to this stunning new construction single nestled in the heart of Conshohocken. This home is built by one of the top developers in the area and has been jammed packed with awesome amenities and several upgrade options to choose from. This luxury single comprises of up to 2, 800 finished square feet of living space (depending on finishes), and if the basement is finished, this can add an additional 550 sq. ft! 4 bedrooms and 2.5 bathroom come standard. There is an option to add a 3rd full bath on the top floor to turn the 4th bedroom into a junior master if desired. From the moment you approach the front door, you will be impressed with the exterior features: Certainteed board and batten vinyl siding will pop against the cast stone accents, black shutters and the white trim. A covered porch is the perfect welcome into the main foyer. No stone has gone unturned with the finishes throughout the home. On the main level you will find 9~ ceilings, wide-plank white oak flooring and 5~ H baseboard trim. A study/home office will be directly to the left before continuing down the hall to the gorgeous gourmet kitchen. The open, L-shaped kitchen with soft-close maple shaker cabinetry surrounds an expansive 5 ft wide island. There are several granite options to choose from for counter tops. If desired, the countertops can be upgraded to quartz and a waterfall edge!Choose from Samsung Stainless Steel or GE Slate appliance depending on your finish preference. Grab a quick bite to eat at the island or enjoy a dinner in the dining area that contains glass sliders to the stamped concrete patio. The living room is wide open to the kitchen, making it ideal for entertaining guests. If desired, this living room comes with some beautiful upgrade options: add a gas fireplace with mantle and shiplap millwork for a dramatic focal point, or a coffered ceiling and crown molding for an extra decorative touch! Finishing up the main floor is the entrance to the basement, and the mudroom room entrance from the one car attached garage with a conveniently placed powder room. After a long day, retire to the impressive master suite. You will not be disappointed with the huge walk-in closet and luxurious master bath. The en suite features a dual sink vanity and huge walk-in shower with quartz bench and glass doors. No more hauling heavy clothes baskets up and down the stairs! The laundry room is located just outside of the master and comes with an additional closet space. Bedrooms two and three each come with a walk-in closet and share the hallway bath with shower/tub and dual sink vanity. Bedroom 4 is located on the third floor and can be transformed into a beautiful junior suite with full bath. Currently it is laid out to include a walk-in closet and separate sitting area (optional bath would replace the sitting area). Enjoy the perks of being in walking distance to Fayette Street~s restaurants, shops, public transportation and night life. Easy access to major highways and KOP & Plymouth Meeting Malls under a 15 minute drive each. Contact us today to walk the site and set up an appointment to learn more about all the options you can select from to create your Conshohocken dream home! Note: photos included in listing are those of similar projects built by the developer. Owner is a licensed PA realtor & the developer.

