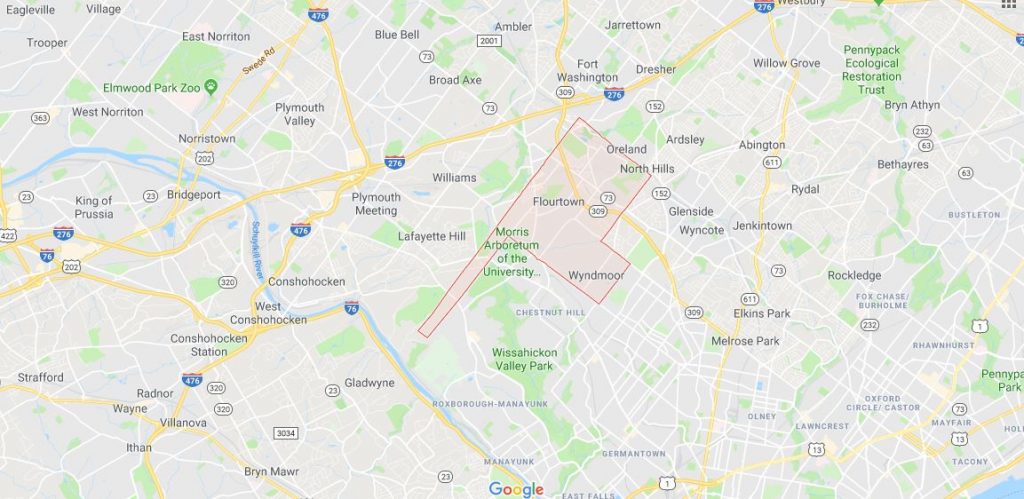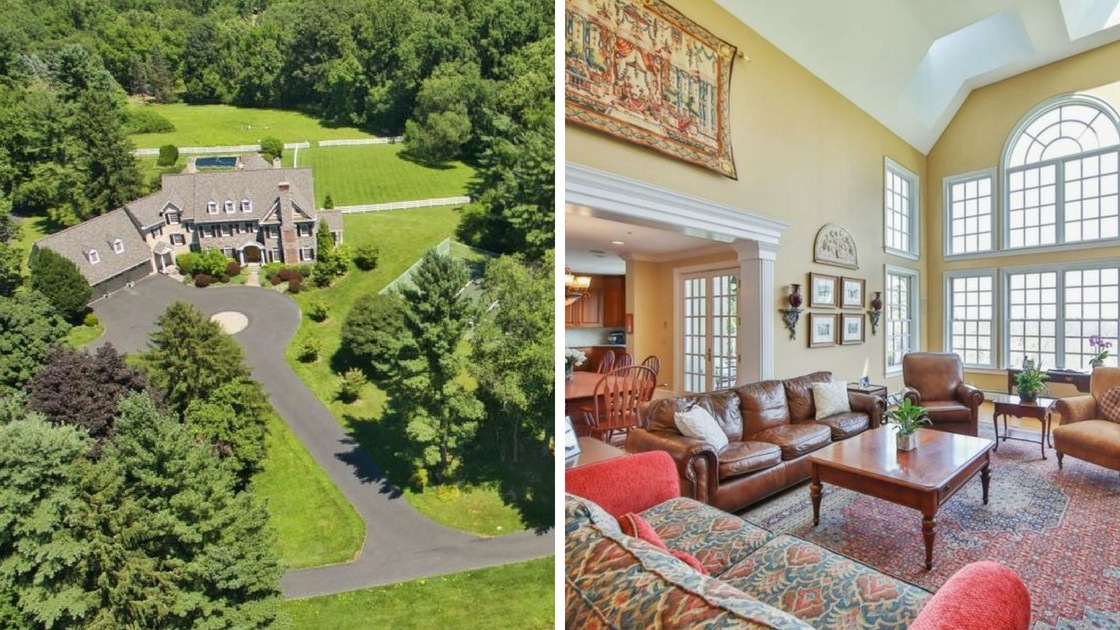An almost eight acre property known as “High Pines Farm” that has a Lafayette Hill address (Springfield Township) has hit the market for $2,750,000. This makes it the most expensive home currently listed in the 19444 zip code.

As you will see in the description of the home by the realtor there is a mention of the “Springfield Township panhandle.” This area of Springfield Township (in the map above, you can see an area extending from the main section of the township towards the Schuylkill River) is said to have been created to give William Penn’s first wife the ability to ride her horse to the Schuylkill River on family-owned land. The area that is Springfield Township was created out of the Penn’s estate.
From Zillow.com:
7.96 Acre “High Pines Farm”, located in the Springfield Township panhandle of the Wissahickon Valley, is an extraordinary offering for a discerning buyer. Built 13 years ago, with a 3 mile unobstructed northwest view, and beautifully designed interior spaces, this home is “turnkey”. The main entrance opens to a dramatic foyer that adjoins a formal dining room, a great-room, a library/office and a grand stair case to the second floor. The great room (the home’s center piece) has a vaulted ceiling, skylights, fireplace and a wall of windows that repeat the natural light filled atmosphere throughout the property. The kitchen, fit for the most accomplished cooks, with a large granite island features a 6-burner Wolf range with griddle and 2 ovens, a built-in wine cooler and refrigerator, dishwasher, and ample cabinet and counter space. Next to the dining room are a large walk-in pantry and separate butler’s pantry with an additional dishwasher and a built-in ice maker. A secondary entryway (perfect for bringing in groceries) leads to a “mud” room with closets, a built-in desk, powder room, an exit to the rear deck and has access to the attached 3 car garage. There is an en suite bedroom on the first floor in the east wing. An 1,800 square foot second story west wing master suite, with views of the valley from the bedroom, is exquisitely laid out and includes an exercise room, a dressing room with a large closet, 2 bathrooms and additional walk-in closets. Additionally on the second floor, there are 3 bedrooms each with its own full bath. The lower level has approximately 1,200 square feet of finished family room living space with a fireplace, kitchen area, full bath and french doors to a patio. There is approximately an additional 2,000 square feet of unfinished basement currently housing a woodshop, utility room, and storage space. There is 700 square feet of flex space with windows and recessed lighting located on the third floor. This home offers random-width hardwood floors throughout, two staircases to the second floor and basement, side porch, 3 gas fireplaces, 1 wood burning fireplace, crown molding, recessed lighting, hardwired home stereo, fire alarm and sprinkler systems, 9 zoned HVAC, and an intercom. Additional amenities include a detached 2-car garage, in-ground pool, tennis court and horse corrals. Walk to the trails of Fairmount Park. Trains, buses, shopping, restaurants and major highways accessible.
The home is listed by Marguerite Koller-Stokes of Elfant Wissahickon Realtors. She can be reached at (610) 476-6412. The full listing can be viewed here.

