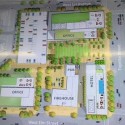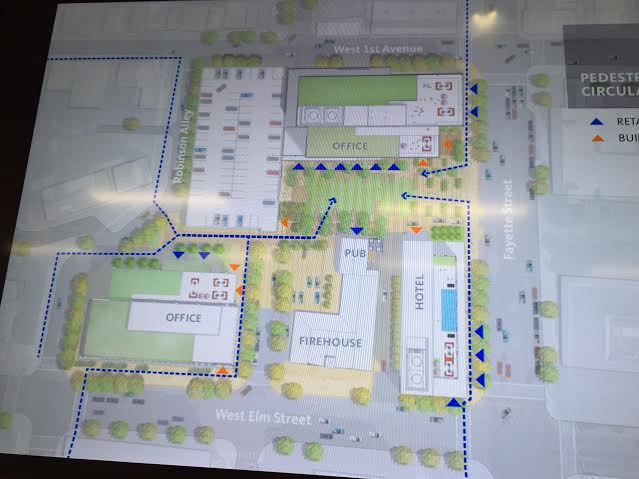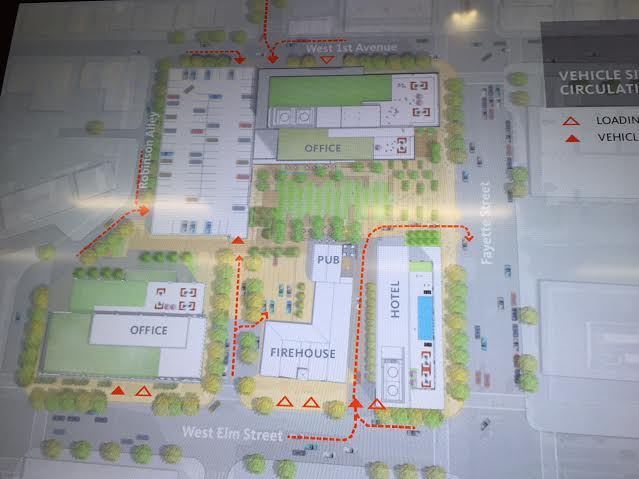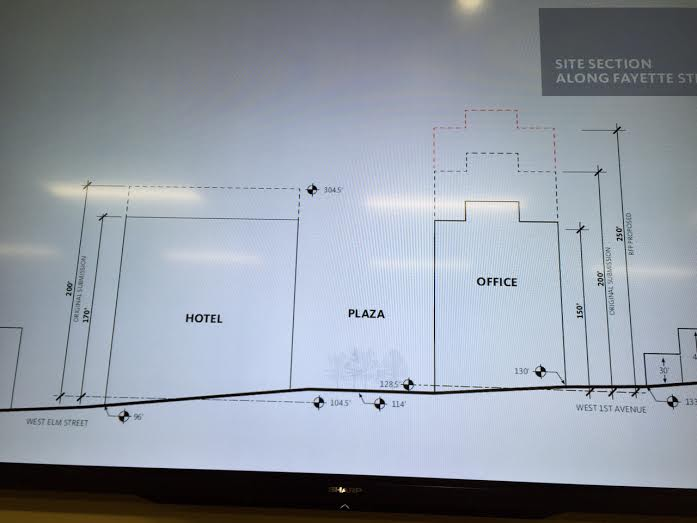During last night’s meeting of Conshohocken’s Borough Council, representatives of Keystone Property Group made a presentation on the revised proposal to construct a hotel, new parking garage, new office building and a public square along Fayette Street between West Elm and West First.
This plan is not yet formally proposed, so it is not yet sought approval. According to the presentation, Keystone plans to seek a text amendment from Borough Council in the coming months. Securing a text amendment would allow the proposal to move forward without having to go through the Zoning Hearing Board.
The above image is a general overview of the plan as it is today. Below are images with specific details about the plan.
This overhead of the proposal shows the flow of pedestrians (blue line) in and around the hotel and office buildings.
The red lines on this overhead outline the way traffic will flow into the property. The big change since the original proposal was that the left hand turn off Fayette has been removed. This turn was located where the red arrow now exists just above the hotel.
Now you would enter the hotel area off West Elm Street via a new road that would be between the firehouse and the hotel. The exit from this road onto Fayette Street would only allow a right hand turn.
This diagram shows how the plan has been scaled back since its original conception. The hotel use to be 200′ high and is now proposed at 170′ high. The office building at the corner of West 1st Avenue was scaled back from 250′ high to 150′.
One aspect of the original proposal that is no longer included is underground parking. The new plan has all parking in a new parking garage that would replace the one that is currently located on West 1st Avenue.




