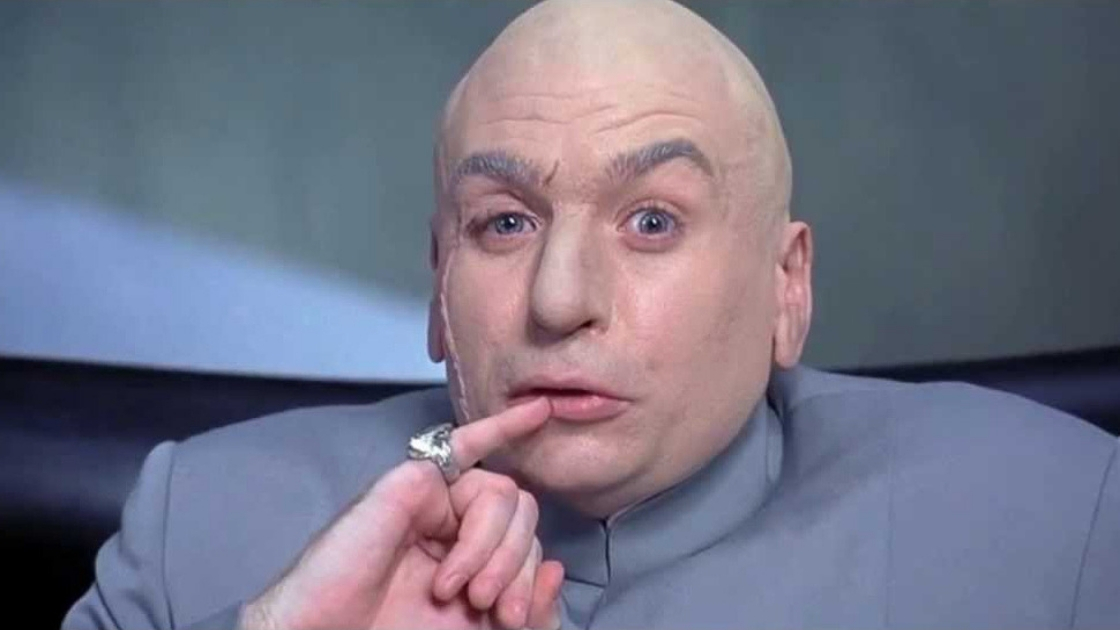There are several multi-million dollar homes, more like estates, for sale in Whitemarsh Township. Take a peek below:
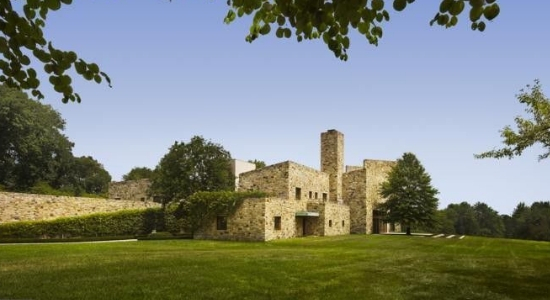
7111 Sheaff Lane in Fort Washington | $22 million
Realtor Janet Rubino describes this home as one of the most prominent estates in the Philadelphia area. This modern 37,000 square foot home was conceived by world-renowned architect Rafael Vinoly and sits on 70 acres.
The home sits within an impressive stone courtyard. The main house offers museum-quality galleries and hallways suitable to display vast art collections, yet also perfect for a more casual and intimate lifestyle.
The home is divided into three wings. The North Wing is devoted to the family, the East Wing is devoted to two dining rooms and the South Wing is devoted to a living room, grand foyer and media room.
The home has a library, gourmet eat-in-kitchen, pantry, family room, playroom and offices. The master suite has his and her marble baths, dressing rooms, a sitting room, an office and a private tower retreat that commands 360-degree views of the estate.
Amenities on the property include a 20,000 square foot “playhouse,” indoor and outdoor tennis courts, a 4,000 bottle wine cellar, pool, pool house, two stone farmhouses, a three bedroom apartment, and a pond.
See the full listing.
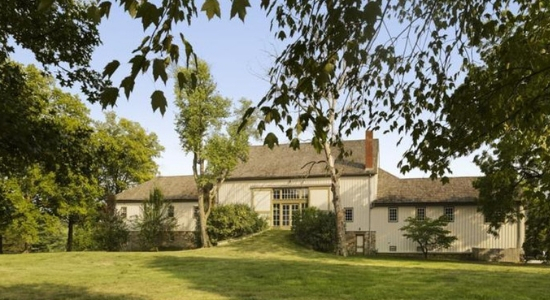
111 Skippack Pike in Fort Washington | $8 million
Can’t afford the $22 million for the home above? A portion of that property is being offered independently from the main home.
This listing includes 18 acres of the property and a 20,000 square foot bank barn converted into an incredible multi-purpose building and three bedroom single family residence.
The home overlooks the grounds, which includes a pond. Within the building is a sport court, indoor tennis court, gymnasium, and state of the art locker rooms, and a sauna. The property also features an outdoor tennis court and pavilion and two renovated historic stone guesthouses. One has two bedrooms and one has four bedrooms.
See the full listing.
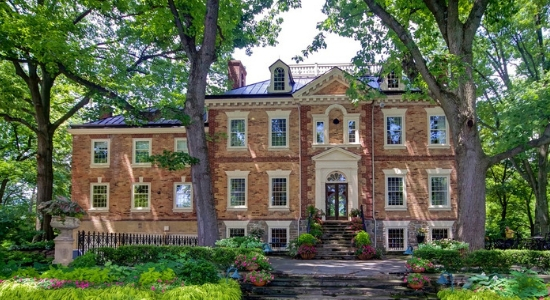
6112 Sheaff Lane in Fort Washington | $2,895,000
This 1930s country Georgian manor estate features traditional architecture reinterpreted for modern times. The home sits at the end of a tree-lined driveway on 14 acres offering privacy.
The home was updated in 2018 and has five bedrooms and four bathrooms. The home has high ceilings, exceptional millwork, oversized windows, numerous fireplaces, and hardwoods throughout.
There is a country kitchen with casual eating features Sub Zero, Viking cooktop, double wall ovens, two sinks, radiant heat floors, and a fireplace.
The second floor includes a master suite with a balcony overlooking the grounds. Amenities include a heated lap pool and an exercise cabana with a full bathroom and sauna.
Outside you will find a flagstone terrace overlooking landscaping with mature trees, irrigation system, outdoor lighting and award winning perennial gardens.
See the full listing.
7021 Lafayette Avenue in Fort Washington | $2,500,000
This home by designed by Architectural Designs by Peter Zimmerman (with recent renovations/additions by Blake Development) and landscaping designed by Carter Van Dyke sits on 4. 5 acres.
The front entryway opens to a center hall, which leads to the living room, dining room, and study. There is an office/library with fireplace and full bath (which could also be used as a first floor master). There is a spacious, gourmet, eat-in kitchen with Professional GE Monogram/Subzero appliances, custom cabinetry, and wet bar.
The family room has exposed barn beams, stone fireplace and French doors leading to a flagstone terrace. The first floor also offers a mudroom, large laundry, and powder room.
On the second floor is a master bedroom with fireplace, master bath with steam shower, radiant heat and a large walk-in closet. There are four additional bedrooms and three bathrooms. Additional storage is available in a walk up attic.
The lower level offers a bar, media room, 1,200 bottle wine cellar, powder room, and gym. There is also a three car detached garage with guest suite and bath. The latest addition to this home is a 1,400 square foot Party Barn loaded with amenities. Outside is a flagstone terrace with fireplace overlooking a pool.
See the full listing.
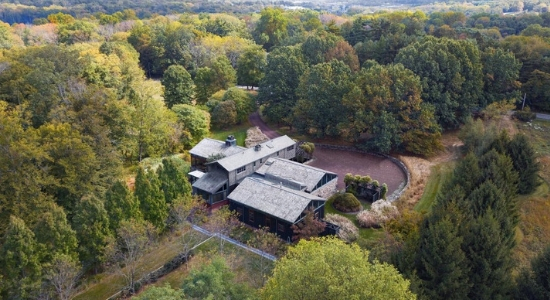
7131 Sheaff Lane in Fort Washington | $2,495,000
The listing for this home states that the original owners search for years to find this barn to restore into a residence. Today it is a stone, steel, and glass contemporary structure sitting on five acres.
The listing states:
Upon exterior inspection, it is difficult to decide if the house was “always there” as the extraordinary landscape, gardens & vistas appear to be too at ease with the structure to have existed independently. A raised front entry w/filtered koi pond & intricate hatched overhead pergola features a multi-colored slate terrace in shades of plum, shale & black. In an effort to encourage the outside in, the slate pattern continues into the 2 story foyer & differing combinations of the material play throughout the 1st level of the home. With gallery quality wall space, the foyer opens to a 45 foot great room with 20 foot ceilings and custom clerestory windows. Exposed riveted steel construction define this expansive interior space while a four sided glass fireplace divides the dining room from the seated living area with a column of stainless steel beads mimicking the silhouette of a traditional chimney. A full wall of glass with exit to raised deck streams light into this gathering space while offering long vistas to the tiered rear yard and steel wall which separates the lawns & gardens from the woods which lie beyond. Continuing the open plan, the kitchen family & breakfast room, all with large plate glass windows, form the core of the home. Details such as coffered steel ceilings, and long views of mahogany maple allees and vast plantings of bronze and green feathery american grasses. Stone counters, seated island & highest level appliances including 2 Miele dishwashers, subzero refrigeration & six burner gas cooking complete the kitchen. In the southwest corner lies an extraordinary master suite, wide plank character grade floors, soaring ceilings, a gas burning f/p & separate full stone baths,hers w/toilet room with bidet, dressing area & 2 walk-in closets his with exit to an additional outdoor shower. An office which could be purposed as an additional bedroom completes the suite. Three spacious family or guest bedrooms & 2 full baths are found on 2nd level.A gym & large unfinished recreation space found in the walkout lowest level.
See the full listing.

