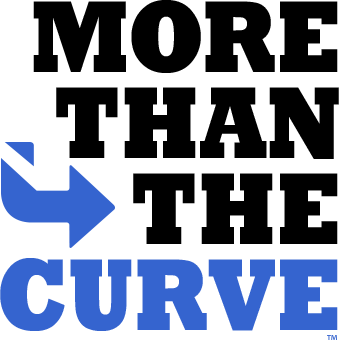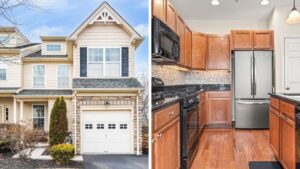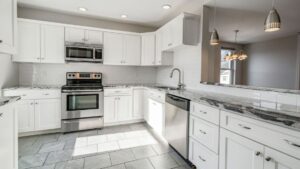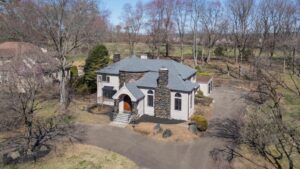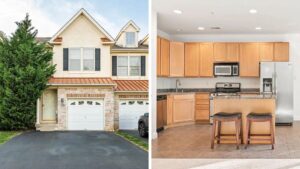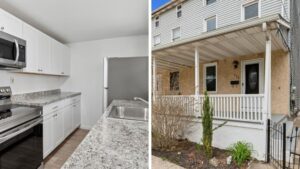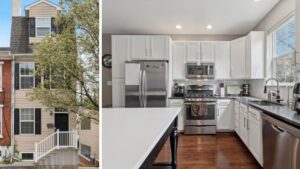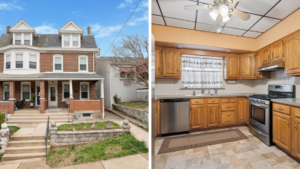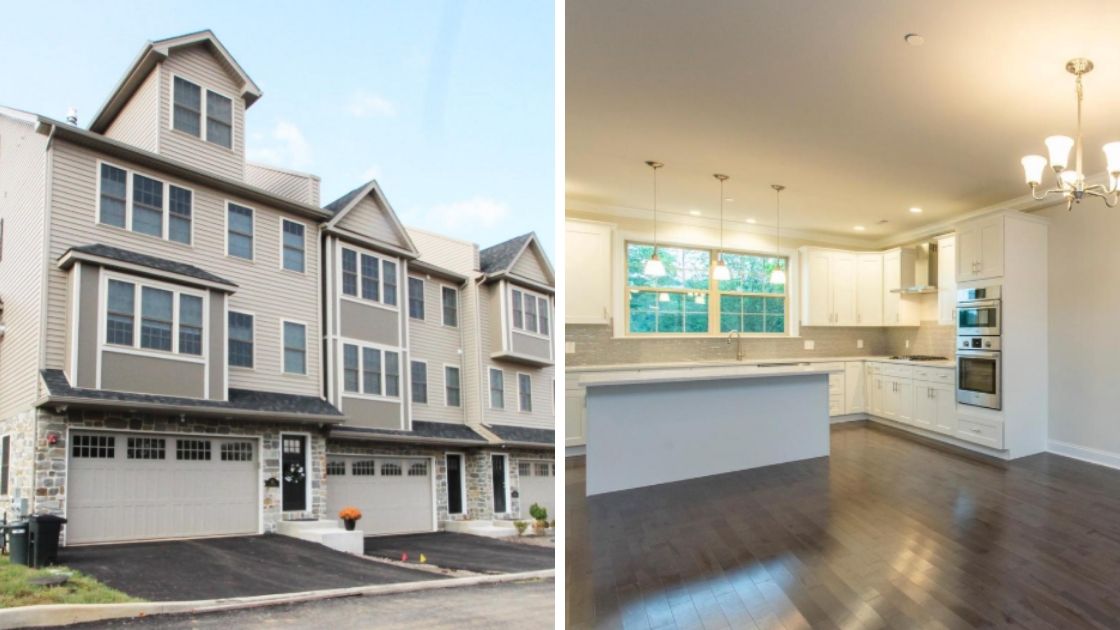
Mike Sroka of Home Experts For You Real Estate Team at Keller Williams added a new listing for sale at 131 Moir Avenue in West Conshohocken. For additional details, click here.
The Home Experts For You Real Estate Team has a listing at 131 Moir Avenue in West Conshohocken. This is part of the Echo Ridge townhome community. Home Experts' Mike Sroka describes the home as follows:
NEW PRICE FOR THIS SPECIFIC HOME! One of only 3 townhomes left in the neighborhood! Welcome home to Echo Ridge, a dynamic, maintenance free community of 10 luxurious townhomes that are meticulously designed and carefully constructed by local developer, Borkowski Homes. From the moment you arrive on site, you'll find this private enclave is sure to please even the most discriminating buyers with its countless amenities and options. Personalize your dream home. The location is ideal for those looking for the privacy desired after a long day, while still being mere minutes away from all that Greater Conshohocken has to offer: restaurants, shopping, public transit and access to major highways (hello easy commute to the city!) Whether you are downsizing or looking for room to grow, Echo Ridge has you covered. Each home has been laid out to feature an *optional uprade* elevator that allows you and your belongings to travel amongst the levels with ease, attached two car garage and outdoor entertaining spaces to enjoy your impressive views of West Conshohocken below. Our favorite concept? The rear portico! This unique *upgraded option* truly allows you to bring the indoors out with features such as cable hook-up, a ceiling fan and rough-cut pine walls. You'll be the host for all future Eagles game days! Admire the 9ft ceilings, crown molding and the openness the main floor has to offer. The chef inspired kitchen incorporates beautiful 42" soft-close cabinetry, subway tiled backsplash, stainless steel appliance package (GE appliances with gas slide in range, built-in microwave above range and dishwasher) and granite counters. The kitchen also features hardwood flooring or standard tile (buyer choice!) Is a kitchen island a must? A 6~ x 3~ island is available as an upgraded option. The ground level can be converted into a 4th bedroom or kept as the ultimate media room. You will love the dazzling master suite complete with private master bath with walk-in shower and a large walk-in closet. Seamless glass tiled shower and dual sink vanity complete the bath. Laundry is conveniently located on the upper floor, along with two generous spare bedrooms and sleek hallway bath. An array of choices are available when it comes to the top-floor loft. As a standard, the loft comes with a door to shut off the space from the rest of the home and is unfinished (insulated). The developer is roughing in a full bathroom and plumbing for a wet bar as a standard. If desired, the loft can be fully finished and used as an extravagant home office, playroom or additional entertaining area as an upgraded option! There is still time to select your finishes and choose upgrade options. Contact us to schedule your private tour of the community today!
