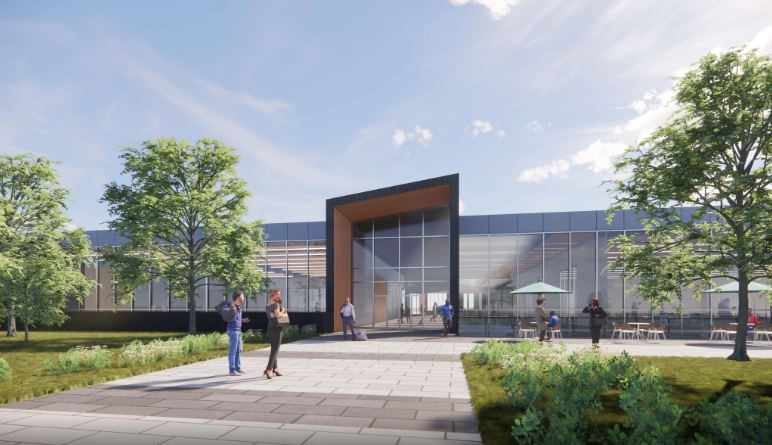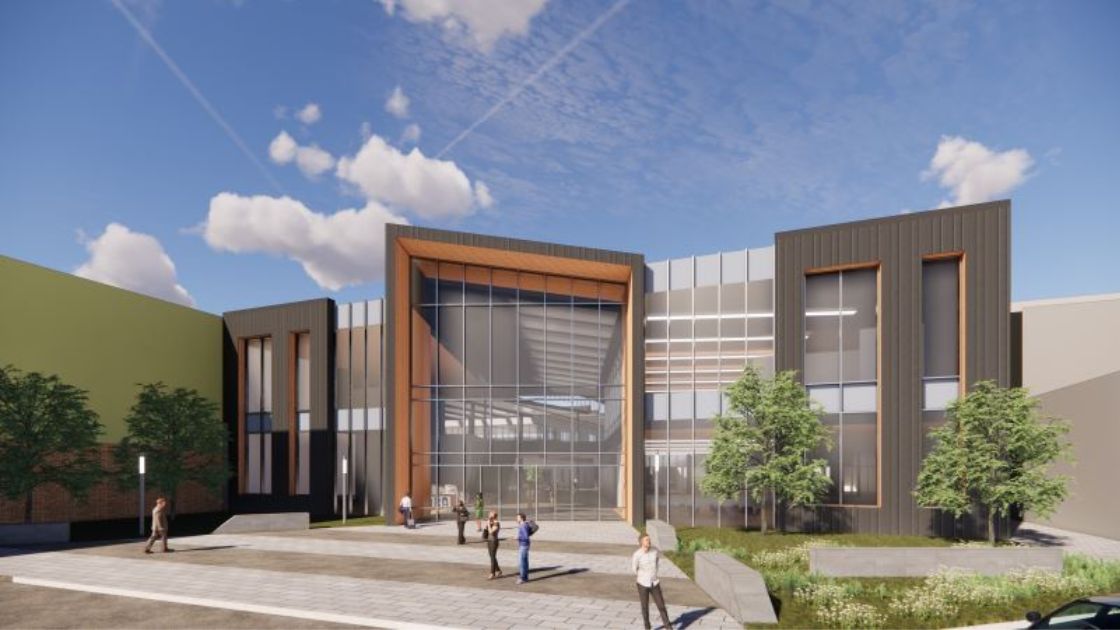In January of 2021, MoreThanTheCurv.com reported that PREIT, the owner of the Plymouth Meeting Mall, was working with CBRE, a commercial real estate company, to bring non-traditional mall uses to the mall. Uses described as possible were life science, light industrial, education, and multi-use office.
Over the weekend we came across a similar, but updated plan, involving the mall. The new version involves PREIT now working with Binswanger, another commercial real estate company.
MoreThanTheCurve.com asked Heather Crowell, executive vice president of strategy & communications at PREIT, about the new plan. She shared:
What you’re seeing is really an expansion of the previous effort where PREIT is working to create a distinctive, multi-use community hub at the mall. Plymouth Meeting Mall is ideally situated for an expanded mix of uses, that we are working through Binswanger to introduce, with tremendous access to roadways and an amenity-rich platform.
The property already offers a differentiated experience to an expanded trade area – one of 9 LEGOLAND Discovery Center locations in the country; Whole Foods; Dave & Buster’s; AMC Movie Theatre; Cyclebar; EDGE Fitness; multiple existing sit-down restaurants and quick service food options – it is well-situated to further diversify the mix of uses to attract a broader customer base.
The new plan is similar to the previous plan. The majority of the current interior retail space between Boscov’s and Dick’s Sporting Goods/Burlington (the old Macy’s space) is being marketed as office space. Overall, 306,780 square feet of space is available for what is described on the LoopNet.com listing as “Office/Medical Space.”
Spaces within the mall that aren’t included as potential office space are Legoland, Dave & Buster’s, the Church at the Mall, and the restaurants that make up the small food court on both levels. All of the newer additions to the mall that have entrances outside the mall or are outside on the Whole Foods Market side of the mall are not impacted.

The mall would also take on a new look. The renderings show exterior walls consisting mostly of glass in the portion that would become office space.
The Plymouth Meeting Mall brand is also not being used in the marketing brochure for the office space. The property is being referred to as The Interchange at Plymouth Meeting, which is similar to the Interchange Corporate Center at 450 Plymouth Road.
You can find the marketing brochure with several renderings here.
Renderings: PREIT/Binswanger

