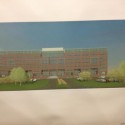The property at West Elm and Corson that was originally approved last year for 352 apartments is a step closer to becoming a 350,000 square foot office building. As we reported previously, the developer took another look at the property and the Conshohocken market and determined that apartments weren’t the best development to move forward with. The developer than requested a variance to regarding how long the building to be.
The request was before the Zoning Hearing Board at a previous meeting, however, there was a question as to whether a connected garage should be included in the linear feet of the building length. The allowable building length is 300 linear feet. The original request was to allow a building of 398 linear feet. If you added the garage, it grows to 574 linear feet.
So last night the Zoning Hearing Board took two votes regarding this project. The first vote was to determine if the developer had to include the garage in the length. The Zoning Hearing Board voted that it did indeed need to include that length. The second vote was to determine whether they would provide the requested variance. The majority voted to provide the requested variance. Based on what was said prior to the vote, the argument within the Zoning Hearing Board to approve the request was based on the fact that the property has an unusual shape and it is located on a hill, so the parking garage isn’t visible from all directions.
The project now moves forward in the approval process. We will let you know when it appears on an agenda next.

