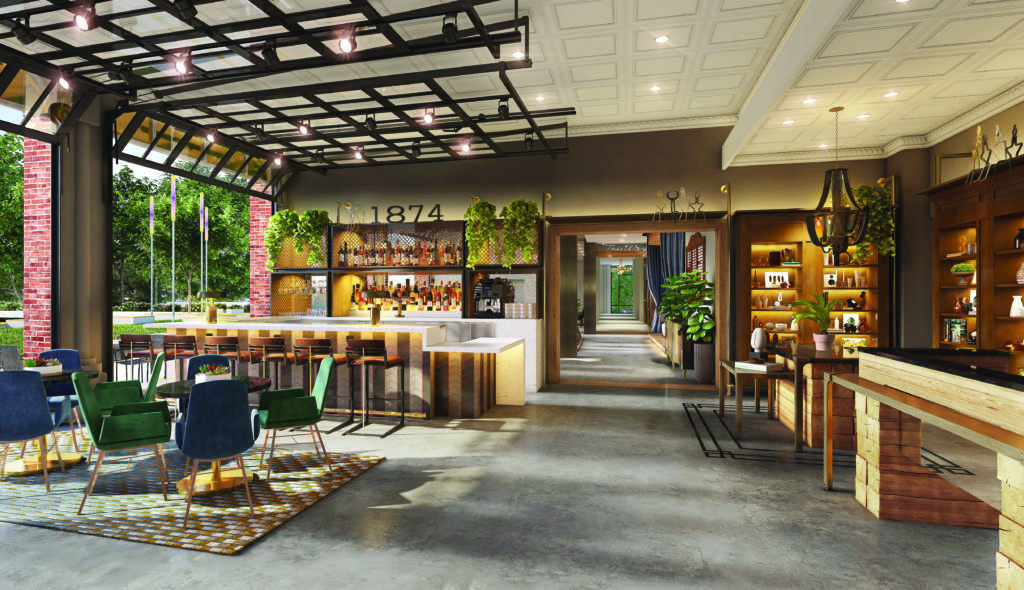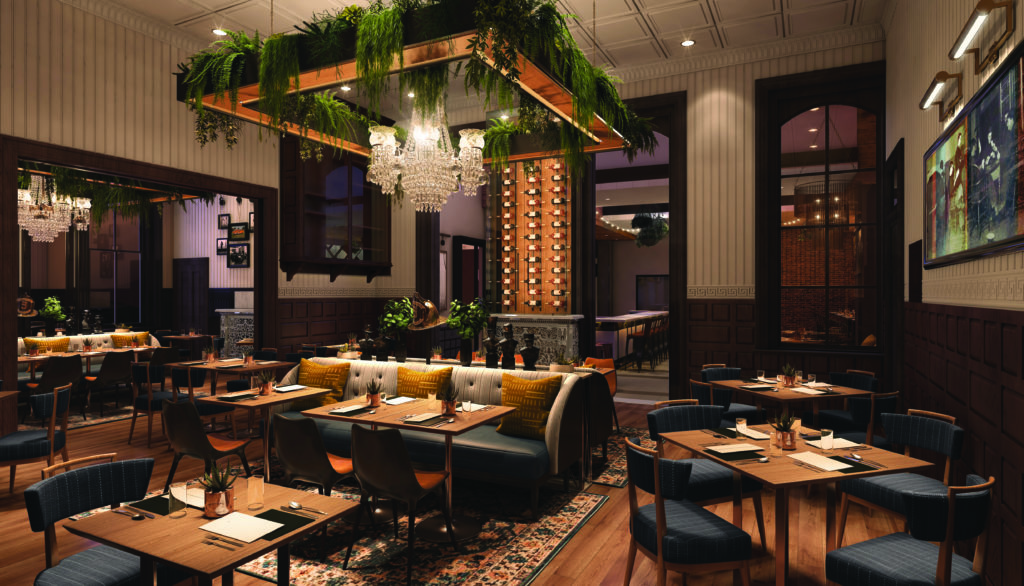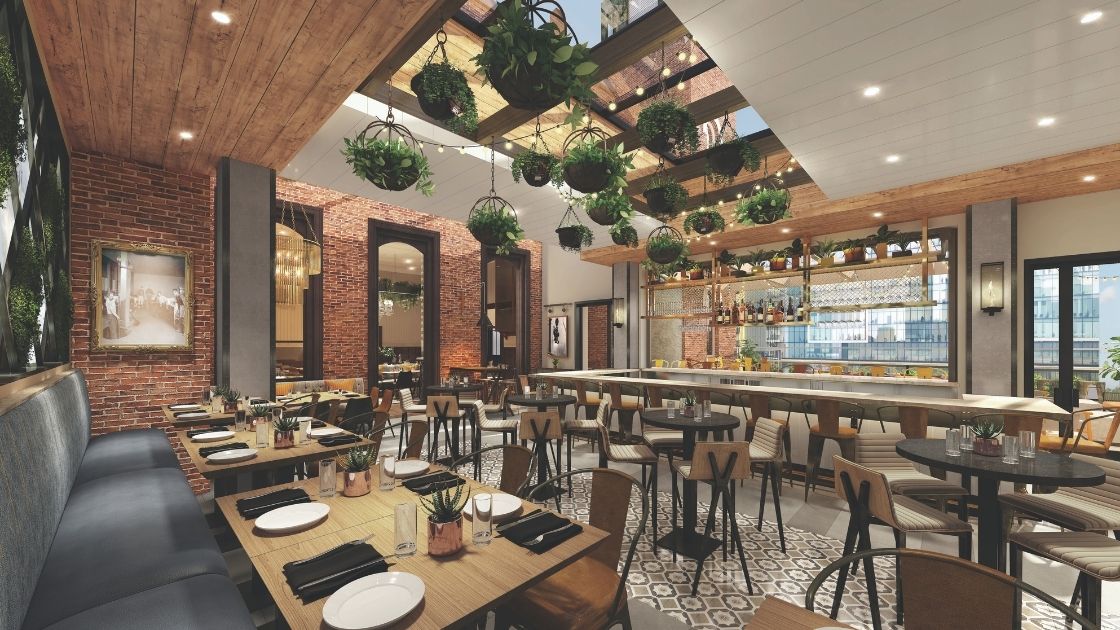On Thursday, March 4th, a groundbreaking was held for 127 room Hotel West + Main that will make its home at the corner of Fayette Street and West Elm Street in Conshohocken. The hotel will be part of the Tapestry Collection by Hilton and the developer, Keystone Property Group, has partnered with Concord Hospitality Enterprises on the project. The hotel is part of a redevelopment site named SORA West that will include a corporate headquarters for AmerisourceBergen, a parking garage, the hotel, and amenities like restaurants and a public plaza.
We now have some renderings of the interior of the restaurants on the site.

1874 Social
What is new is that there will be a first-floor dining experience with an outdoor terrace that will physically connect the firehouse with the newly constructed hotel. The restaurant will be known as 1874 Social, honoring the year the fire company formed on the site. The firehouse, which was added to the National Register of Historic Places in 1975.

Hook & Ladder Skybar
The name for the second-floor gastropub experience, the Hook & Ladder Skybar, was also inspired by the connection to the fire company. The photo at the top of the article is also of this space.
Interior design, branding, and procurement firm Interior Image Group was tasked with designing the interiors for the new hotel, including the historic fire station lounge and bar, guest rooms, lobby, meeting spaces, outdoor terrace, and F&B venues. The DLR Group—the project architect—is designing the hotel’s exterior and marrying the existing firehouse building with the new construction guestroom tower into a seamless design that overlooks the Schuylkill River.
There was a plan to turn the firehouse into a restaurant going back as far as 1992. Take a look at that plan.

