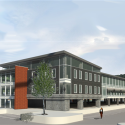The proposed office building at 901 Washington Street in Whitemarsh (just over the Conshohocken border) has been going back and forth with the Zoning Hearing Board in Whitemarsh for a few months. We hear that a conclusion is close and the project is on the agenda for a meeting of the Zoning Hearing Board on October 4th at 7:00 p.m.
Here is how the request for zoning relief currently reads:
ZHB#2014-10: 901 Washington Partners, LP c/o Eli Kahn, Block 011 & 010, Unit 039 & 026, 901 Washington Street, Conshohocken, PA 19428. The Applicant is proposing to redevelop the Property for an approximately 82,000 sq. ft. 2-story office building over parking as well as surface parking and associated improvements. The proposed development falls under the RDD-1 zoning requirements. A 10 foot-wide trail would be installed along the Schuylkill River with an easement for public access to the trail and the area of the Property between the edge of parking and the Schuylkill River to allow public access and use of the trail. In order to undertake the proposed development, the Applicant is requesting the following relief: 1. A Variance from Section 116-165 to permit structures within the Floodplain Conservation Overlay District. 2. Variances from Sections 116-282.E and 116-184.F to permit no parking setback from the building. 3. A Variance from Section 116-281.A(4) to permit a reduced parking setback. 4. Variances from Sections 116-282.E and 116-184.E to permit double rows of parking without the required 10 foot planning strips, to permit maximum parking area dimensions of 288 feet rather than the permitted 150 feet, and to permit more than 30 individual parking spaces in one parking area. 5. A Variance from Section 116-281.A(8) to permit impervious coverage of 79% rather than the permitted 75%. 6. A Variance from Section 116-281.A(9) to permit the proposed area of riverfront open space to be included in the calculation of the total tract area. 7. A Variance from Section 116-282.C to permit landscaping to screen a portion of the parking structure, and to provide exterior screening materials on the balance of the parking structure. 8. A Variance from Section 116-283.A(5) to permit a reduction of the required 20 foot setbacks along 50% of the building façade greater than 250 feet in length, for the proposed façade length of 320 feet. 9. A Variance from Section 116-284.C to permit a reduction in the required riverfront area of 100 feet. This application was originally heard on June 9, 2014 and most recently continued at the September 3, 2014 Zoning Hearing Board meeting.

