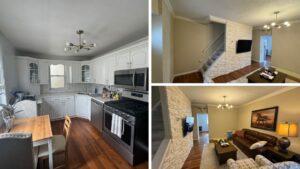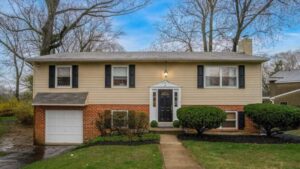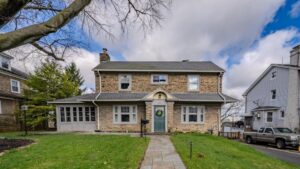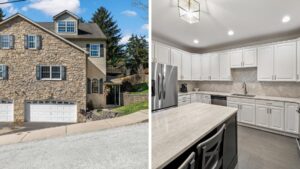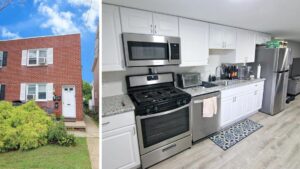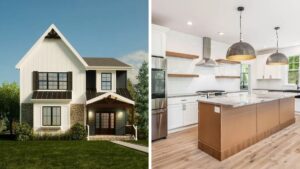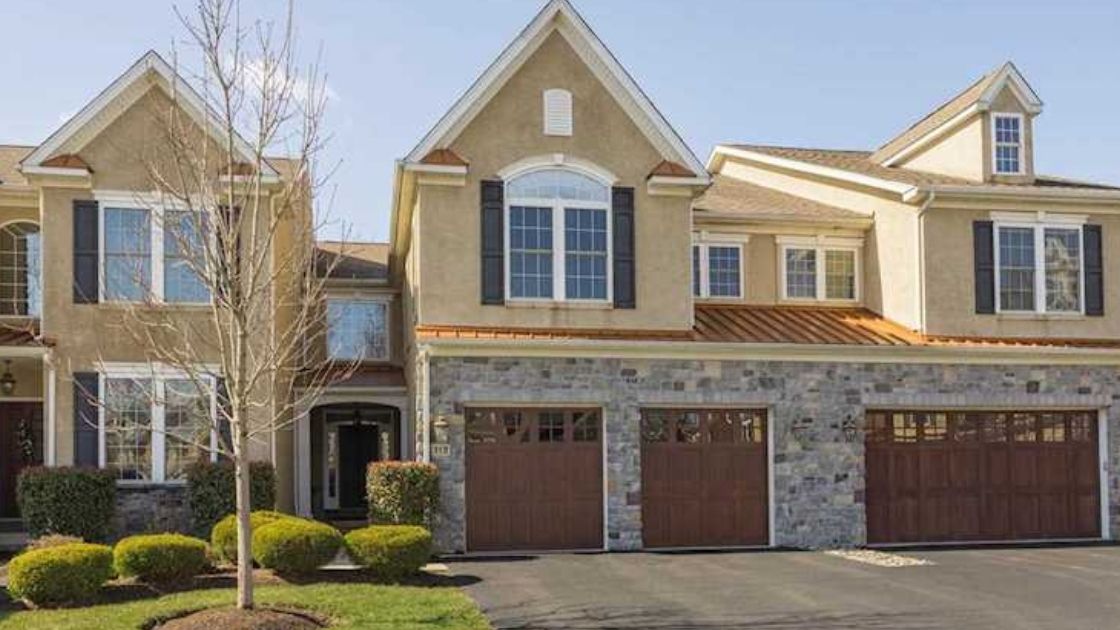
Mike Sroka added a new listing for sale at 112 Carriage Court in Plymouth Meeting. For additional details, click here.
Welcome home to 112 Carriage Ct, a stunning three-bedroom townhome nestled in the Cold Point Manor Neighborhood (by Sal Paone Builder) in Whitemarsh Twp / Colonial School District. No stone has gone unturned in selecting finishes for this home, making it truly move-in ready. Pull up to the two-car garage with an additional parking spaces before entering the two-story foyer. The entry foyer includes neutral paint, wainscoting accents and includes the updated powder room and coat closet. Continue into the open and spacious first floor living area, which is sure to please those who enjoy entertaining! The kitchen is a dream with the large center island, stainless steel appliances (who does not love a slide in range?!), pantry and tile backsplash. The island not only doubles the amount of seating and prep space, but also holds the sink, dishwasher, and even more storage. It is also the ideal spot to use as the snack hub during dinner parties. The formal dining room sits just steps away, and includes beautiful finishes such as crown molding, chair rail and a tray ceiling. The kitchen opens nicely into the gorgeous living room. Two windows flank the gas fireplace, flooding the space with loads of natural light. A stone accent wall was also added for an extra touch of character. The patio door leads to the composite deck which provides views overlooking the private backyard. Our favorite part? A retractable awning was installed for that much needed shade on warm summer days! For those who work from home, you will surely appreciate the quiet home office area. If desired, this could be transformed into a den or toy room. Finishing up the first floor is the large mudroom that connects to the garage (no more trekking muddy shoes throughout the home!) After a tiring day, retreat to the impressive primary suite. Enter into the suites foyer which could be set up as a private living room, vanity area, you name it! The bedroom itself features vaulted ceilings, recessed lighting and a large ceiling fan. A separate sitting area has been set up to enjoy a good book or your favorite tv show. The private en suite bath is a dream and includes an oversized dual sink vanity, jetted soaking tub, and walk-in shower with bench seating. For those who love accessories, you will fall in love with the large walk-in closet with custom shelving. No more hauling heavy baskets up and down the stairs! The laundry room is just steps away and includes a sink and additional cabinetry for more storage. Two additional bedrooms, both with closet organizers and ceiling fans, are located on this level. An additional hallway bathroom is shared and comes complete with a dual sink vanity, large linen closet, and tub shower. Is a walk-out basement a must? Check it off the list! Currently unfinished with a rough-in for an additional bathroom, this area is ready for you to customize to your needs! Keep as-is for all the storage you could possibly need, turn it into a home gym, family room, office, you name it. The possibilities are endless. The glass sliders in the basement lead outside to a private paver patio, making it the perfect place for hosting BBQs this summer. The location cannot be beat! Enjoy the perks of quiet, neighborhood living while being mere minutes away from Plymouth Meeting Mall, Conshohockens Fayette St, and major highways. Why wait? Contact us today to schedule your private tour.

