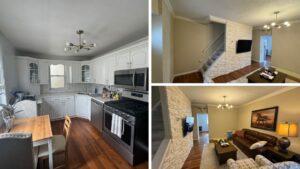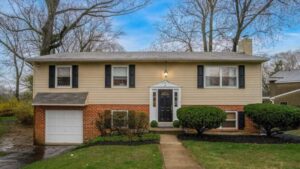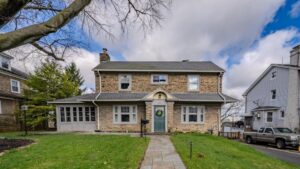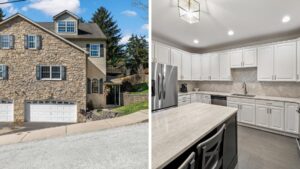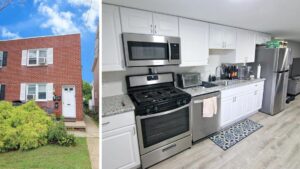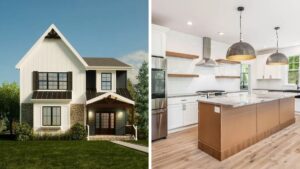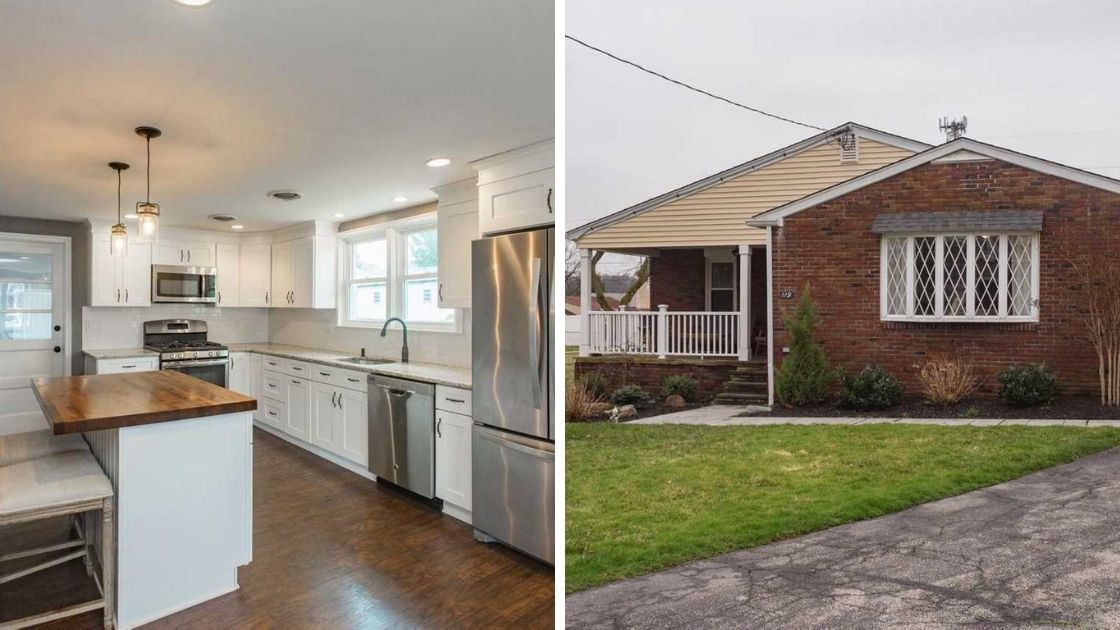
Mike Sroka of Home Experts For You Real Estate Team at Keller Williams added a new listing for sale at 119 Kirk Street in Conshohocken. For additional details, click here.
Welcome home to 119 Kirk St, an absolutely gorgeous 4-bedroom ranch nestled in a quiet neighborhood in Plymouth Township. No stone went unturned when it came to updating this beautiful home. Not only were there beautiful cosmetic updates done, but also major systems/mechanicals have been updated as well! A brand-new roof in 2020, french drain in the basement installed in 2021, and updated HVAC and duct work. Enjoy the peace and quiet of neighborhood living while being mere minutes away from Conshohocken Fayette Street, shopping centers, Plymouth Meeting Mall, public transportation and easy access to major highways! From the moment you pull into the extended driveway which leads to the detached garage, you will be impressed with the classic brick front, a look that never goes out of style! The covered front porch with flagstone floors is the perfect spot to enjoy your morning cup of coffee, or a glass of wine after a long day. Step inside to the bright and sunny open concept living area. Newer hardwood flooring is throughout the living room, dining area and gourmet kitchen. The dark floors pop against the neutral gray paint, sure to please any decorating taste. Not only does this home receive excellent natural light, but recessed lighting was also added throughout the main living area to make it even brighter. The focal point of the living room is the floor-to-ceiling stone fireplace mantle. Get a wood-burning fire going this winter and cozy up to watch your favorite movie! The kitchen is an absolute dream! Newer white shaker cabinetry lines the walls and completes the large island. Granite countertops are located on the outer cabinets and butcher block is on the center island. Stainless steel appliances include a french-door refrigerator, built-in microwave, dishwasher and gas range. After a tiring day retreat to the primary suite where you will find plush carpeting and a private en suite that was recently updated with a tile walk-in shower and newer vanity. Two of the three spare bedrooms come complete with plush carpeting and the 4th bedroom includes hardwood flooring. Currently the 4th bedroom is being utilized as a family room! A brick accent walls pops against the wood plank ceiling. If desired this room could also be utilized as a playroom, home office, a gym, you name it! The possibilities are endless! No more carrying heavy baskets up and down the stairs! The laundry is located on the main level and includes a utility sink and extra cabinetry for storage. An additional storage room and mudroom with built-in cubbies are also located on the main floor. Get ready for outdoor entertaining this Summer! The rear patio is covered and is the perfect spot for a dining table. The fenced-in backyard includes loads of open, grassy space. You could expand the patio, create garden beds for those with a green thumb, or keep open for furry family members to run around. Why wait? If you are looking for a move-in ready home in an excellent location and school district, this is a must see! Contact us today for your private tour!

