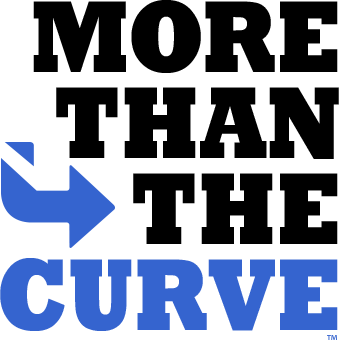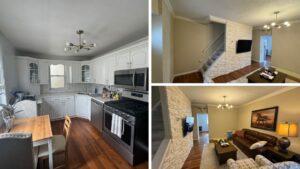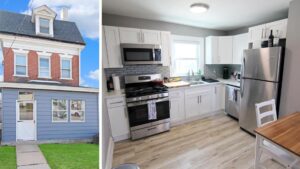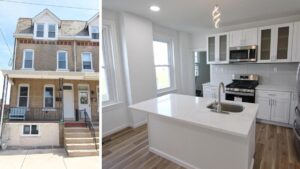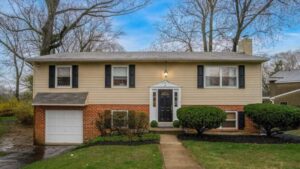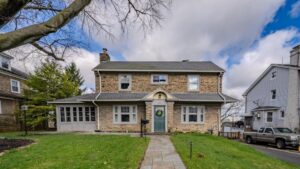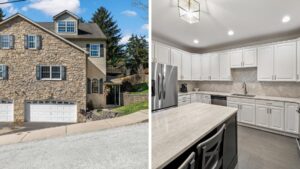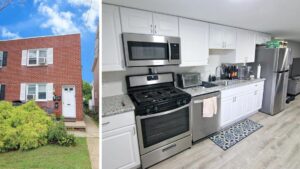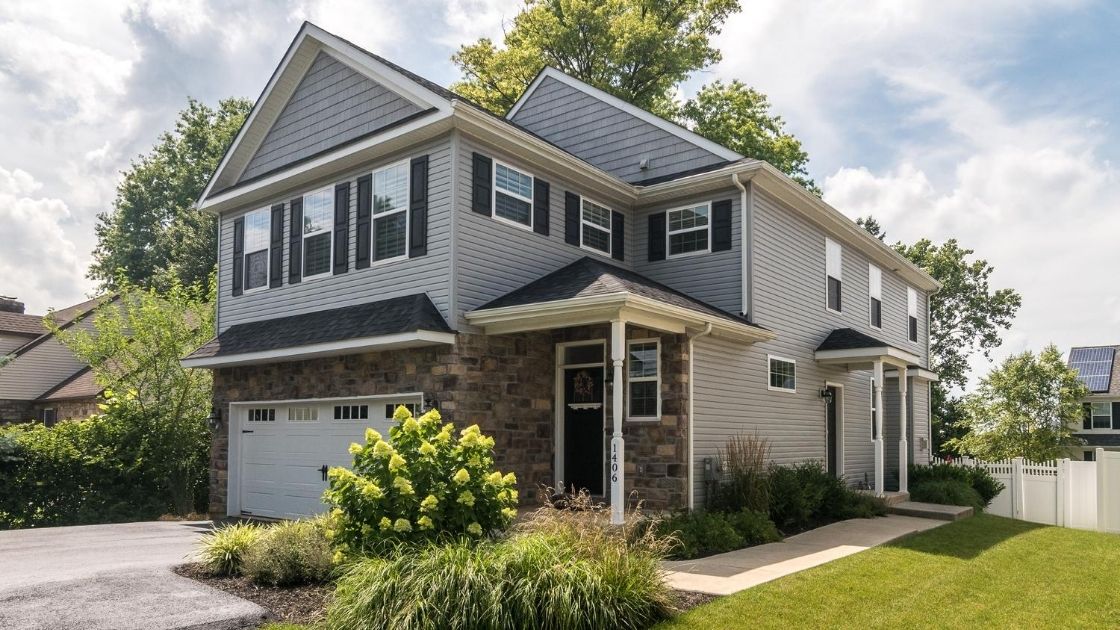
Linda Baron of BHHS Fox and Roach added a new listing for sale at 1406 Colwell Lane in Conshohocken. For additional details, click here. To go on a virtual tour of this property, click here.
Come Fall Instantly in Love with this Sparkling 5-Year-Old, 4 Bedroom, 2.5 Bath Colonial with exciting open Floor Plan and fabulous upgrades, with 3128 sq ft including the finished Daylight Basement, on a terrific fenced lot, within minutes of downtown Conshohocken, walking distance to Colwell Park with walking trail and playground, and in a perfect location to provide easy access to center city Philadelphia and all major routes. There are 2 covered porches providing interior access, one at the front and one on the side. The 1st floor features 9' ceilings, neutrally painted walls, gleaming hardwood floors and spacious rooms all open to each other. The main front entrance provides a wall of hooks for coats plus cushioned bench seating. The sun-filled Family Room with a stone, gas stone fireplace is open to the stunning, upgraded Gourmet Kitchen with granite counters, center island with seating for 4, tiled backsplash, extra-large stainless sink with garbage disposal, 42~ cabinets including decorative glass cabinets, stainless range with 2 ovens and 5 burner gas stove with stainless hood, brand new Bosch dishwasher and armoire-style included refrigerator. The incredibly spacious Dining Room is also open to the Kitchen and includes an upgraded chandelier. A Powder Room with designer light, and a 2-Car Garage with automatic opener complete the 1st Floor. A turned staircase with hardwood treads and carpet runner leads to the 2nd floor hall with hardwood floor. The Master Suite features an incredibly large Master Bedroom with seating area, enormous, professionally organized walk-in closet and gorgeous, upgraded Master Bath with granite counter, 2 porcelain sinks, separate vanity with granite counter, spa shower with tiled surround and 2 shower heads, separate water closet, and a linen cabinet. 3 additional bedrooms share a fabulous Full Hall Bath with granite counter, double sinks and soaking tub with shower and tiled surround. The Laundry Room is conveniently located on the 2nd floor, with washer (new, 2020) and dryer included. More fun can be found in the Finished Daylight Basement with Recreation Room with recessed lighting plus plentiful storage space in the unfinished utility room with 75 Gallon hot water heater. A French door from the Kitchen opens to the wood deck overlooking the terrific, fully fenced, rear yard. Additional special features include Hunter-Douglas blinds throughout, security system with remote access capability, gutter guards, and a 1 Year Home Warranty for Buyers. Minutes to the Metroplex with excellent shopping. Located within highly rated Colonial School District. Perfect Size, Perfect Amenities, Perfect Location- You Could Become the Perfect New Owners.
