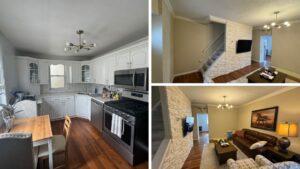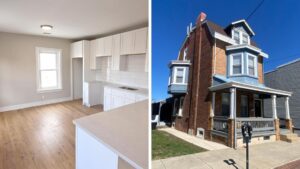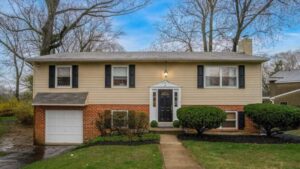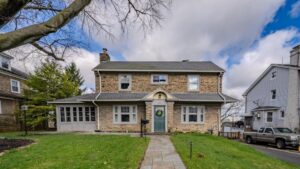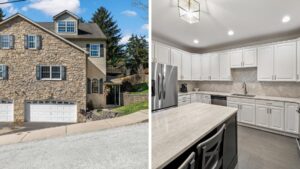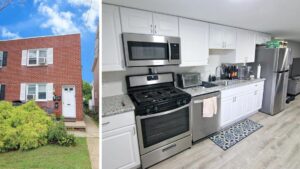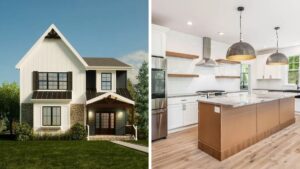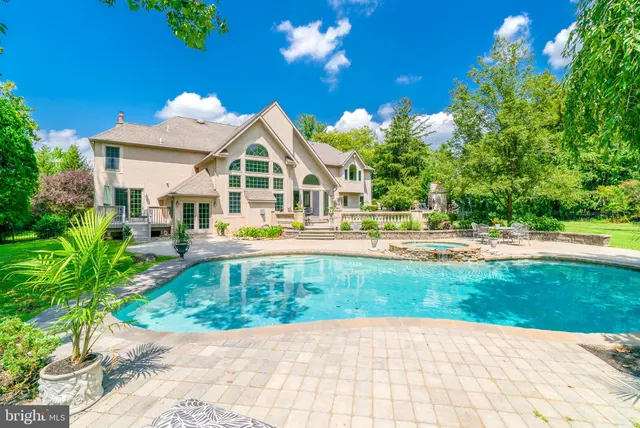
Mia Palatano of HOW Group at Compass added a new listing for sale at 1520 Pennllyn Pike in Blue Bell. For additional details, click here.
Surrounded by mature trees and lush landscaping, this 6 bedroom, 4.5 bathroom home is sure to impress. Stately stone pillars flank the driveway as your journey through this expertly crafted custom home begins. The driveway hosts enough spots for your next party in addition to a 3-car attached garage. The front entrance is the main character of this story. Through the front door, the grand two-story foyer, curved staircase, and imported marble floors boast natural light and an attractive chandelier that can be lowered by a flip of a switch. To the right of the entrance, a formal living room with wood burning fireplace, exquisite mantle, and crystal chandelier affirms the regality of this dwelling. To the left, a formal dining room will have you dreaming of your next dinner party. Straight ahead through the foyer and into the heart of the home. Step into a dramatic and sun-filled living room with 20-foot ceilings, an impressive chandelier, hardwood flooring, a wet bar with two wine fridges, and a gas fireplace set beneath a wall of windows. The ideal setting for witnessing the beauty of Southeastern Pennsylvania’s vibrant seasons. The chef of the home will love working through their favorite recipes in this kitchen overlooking the bucolic patio and yard. Featuring a large center island with seating, granite counters, wine rack, oversized pantry, tile backsplash, stainless steel appliances, gas cooking, and a hearth room with space for a large table, stone fireplace, vaulted ceilings, and access to the back patio. This open floor plan is perfect for both entertaining and everyday living with numerous spaces to gather inside and out. Whether you are looking forward to alfresco dining by the saltwater pool or a cozy winter meal in the firelit kitchen, this home is a place for memories to be made. A tiled side entrance takes you past the attached 3-car garage and inside to the laundry room, with a laundry chute from the primary bedroom, mud room, powder room, and door to the patio before entering the kitchen. Past the living room and wet bar sits an in-law suite, conveniently located on the first floor and offers a private en-suite with a sliding glass door to a deck with views looking out to the backyard and pool. The room could also serve as an idyllic work-from-home space. Open the door to the private deck, and listen for the soothing sounds of the two waterfalls in the pool and pond.

