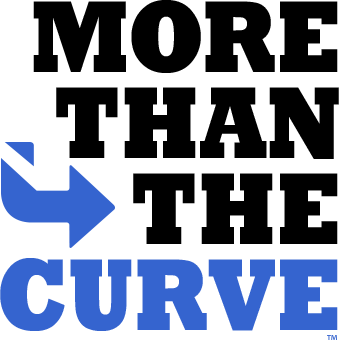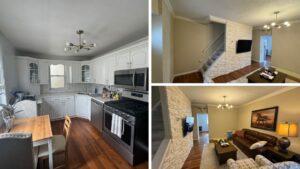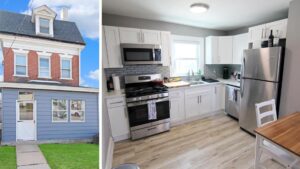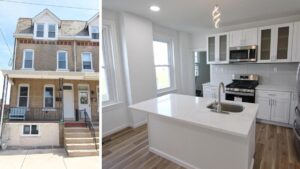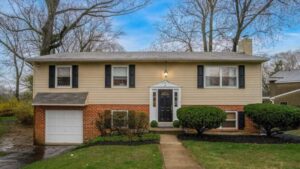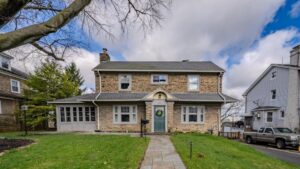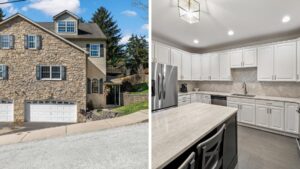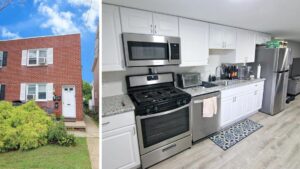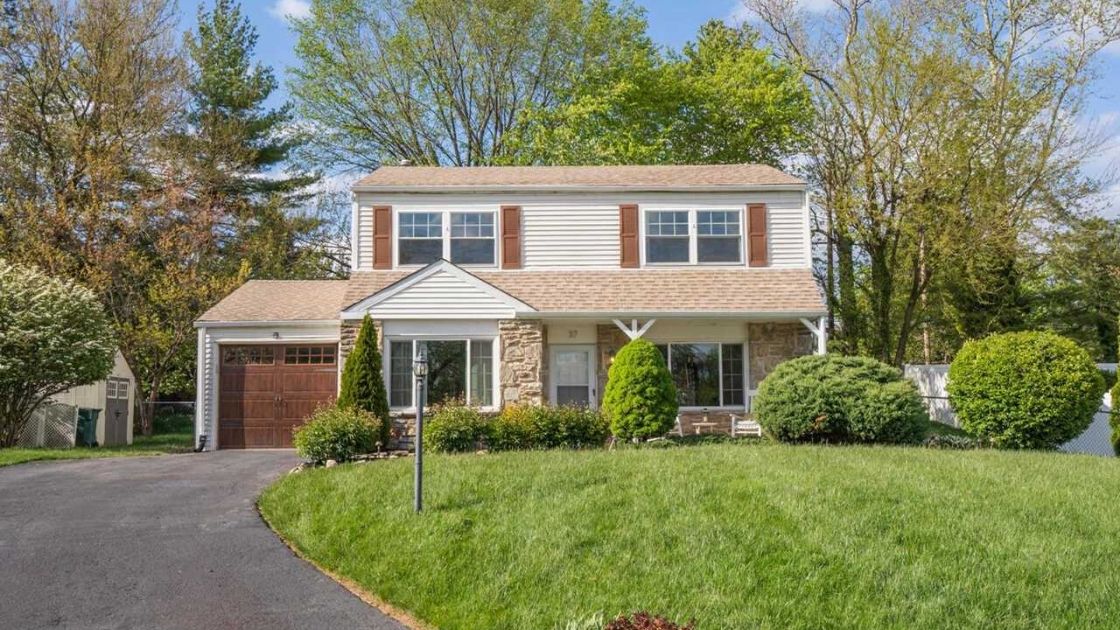
Mike Sroka of Home Experts For You Real Estate Team at Keller Williams added a new listing for sale at 37 Lisa Lane in Conshohocken. For additional details, click here.
Welcome home to 37 Lisa Lane, a gorgeous 3 bedroom, 2.5 bath single tucked away on a private cul-de-sac street in Conshohocken. This hidden gem has been beautifully updated throughout, making it a true move-in ready home. The location is super convenient to the Whitemarsh Shopping Center (Giant, Panera Bread and the soon-to-be Orange Theory studio!) Close to public transportation, the Plymouth Meeting Mall and easy access to major highways. From the moment you pull into the large driveway you will be greeted by a well maintained and nicely landscaped front yard, gorgeous stonework accents and a cozy front porch. An attached one car garage, a long with the driveway, easily allows for 4+ car parking. Step inside to the bright and sunny living room complete with hardwood flooring, crown molding and large front-facing window. The hardwood flooring throughout the entire home was refinished in 2017 and blends nicely with the neutral paint. This combination is sure to please any decorating taste or provide a neutral canvas for those who enjoy a pop of color! The living room opening to the dining room was expanded, making it much easier to entertain while hosting a large dinner or holiday party. The hardwood flooring and crown molding both continue into the formal dining room. The kitchen not only opens into the dining room, but the entrance to the family room was widened as well, really making the home have a more open concept feel. The kitchen includes crown molding, granite counter tops, tile backsplash, gas stainless steel range, dishwasher and stainless-steel refrigerator. The first-floor powder room and separate laundry room are also conveniently located on this level. Upstairs you will find the master suite, two spare bedroom and a hall bath. All the bathrooms were nicely refinished in 2017! The master suite comprises of a large bedroom area with newer plush carpeting, closet, and ceiling fan. The master bathroom is a dream! A sliding barn door separates the bathroom itself from a vanity area, providing plenty of space to get ready in the morning. Newer vanity, light fixtures, tile floors and walk-in shower with subway tile surround complete the look. The two remaining bedrooms each include plush carpeting and roomy closets. They share the updated hallway bathroom with a newer vanity, light fixtures, tile flooring and shower/tub with tile surround. Is outdoor entertaining important to you? Is a big backyard a must? Check it off the list! The glass french door in the dining room leads to the rear paver patio in the spacious backyard. There is loads of space for a patio table set or comfy outdoor love seat and a grill. The entire backyard is fully fenced-in, ideal for those with furry family members, and provides lots of grassy space to enjoy yard games, create garden beds, etc. Located on the side of the home is a separate shed for extra storage space. If you are looking for a move-in ready home in Colonial School District in a convenient location, then this is a must see! Please make sure to check out the virtual video tour online. All CDC guidelines must be followed.
