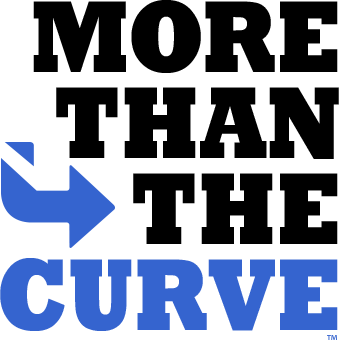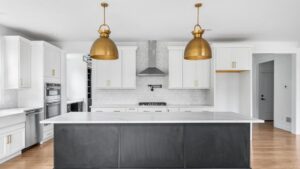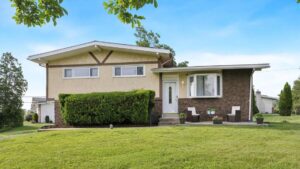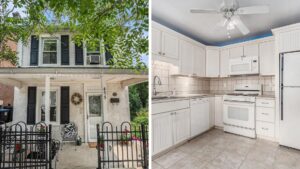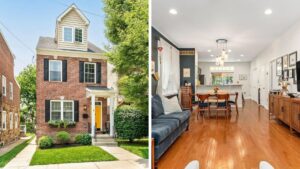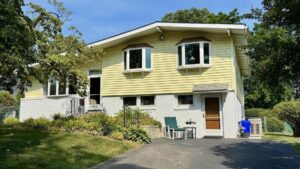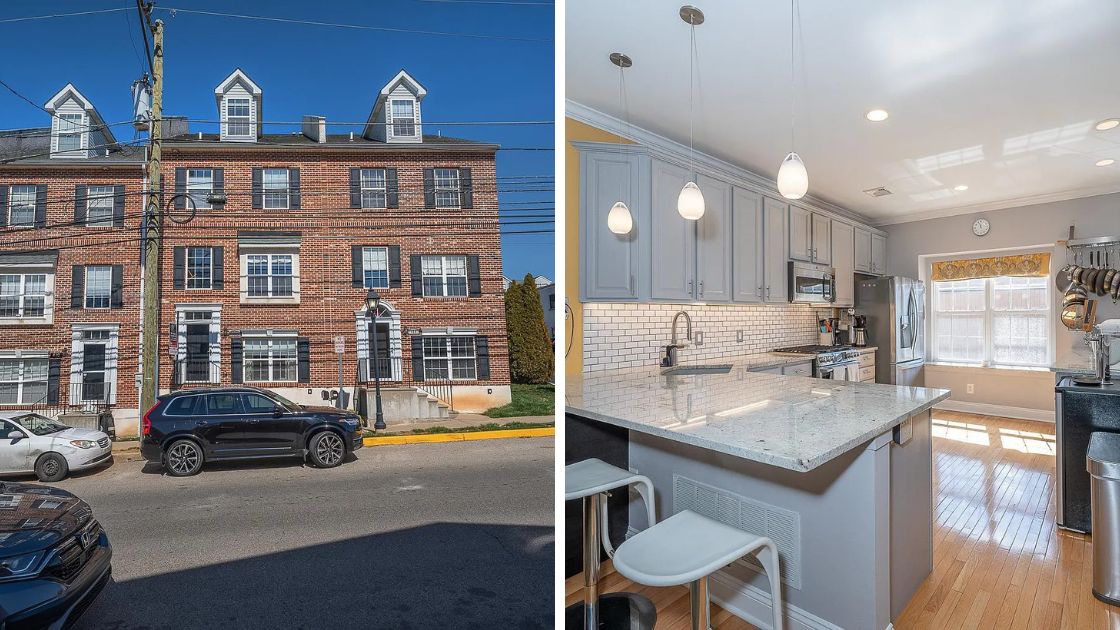
Abe Thomson added a new listing for sale at 412 East Elm Street in Conshohocken. For additional details, click here.
There are two open houses scheduled for this home. The first is on Saturday, April 1st from 10:00 a.m. to noon, followed by Sunday, April 2nd from 11:00 a.m. to 1:00 p.m.
Presenting 412 E. Elm Street, in Bella Square Townhomes development, located in the highly desirable Conshohocken. What an incredible location! Enjoy the walkability to charming local restaurants, bars, community garden, running/biking trail, fitness facilities and Septa Regional Line (to Manayunk, Center City and 30th Street Station). Quick walk to Fayette Street to enjoy brunch spots, restaurants, sports bars, cafes and shops. You're invited inside to an open floor plan with abundance of natural light, sleek hardwood floors, 3-zone heating/cooling and the dazzling light fixtures (entry, dining room and pendants at breakfast bar). Recently renovated kitchen is desirably equipped with a breakfast bar, stylish backsplash, wifi-enabled stainless steel appliances (dishwasher, fridge and oven), wine fridge, ample cabinetry, organized pantry and vast granite counter space for your cooking and entertaining needs. Dining area continues into the living room. Living room features a media console, wired for Dolby 7.1 surround sound system (rear speakers included) and a gas fireplace. Powder room is located by the living room. Outdoor entertainment and relaxation is enjoyable with your outdoor deck. Steps off your deck lead you into your two car garage, with additional storage space above. Decorative lights lead you up the stairwell to the second floor. The upgraded hardwood floors lead you from the bathroom, guest bedroom, favorable hallway laundry adjacent to your master suite. Guest bedroom includes customized closet space. Master bedroom is furnished with a french doors and a generously organized walk-in closet. The stylish, renovated en-suite master bathroom is furnished with heated floors, wall-to-wall tilework, freestanding tub, spacious glass-enclosed shower, modern vanity and fixtures. Another oversized bedroom awaits on the third floor. Impress your family and friends with your home theater at the lower level. Featuring a Dolby 7.1 channel surround system (7 speakers included), 100 inch projection screen, projector, comfortable leather recliner seating is all included. Additional powder room is convenient for your guests. Get creative with do-it-yourself projects using your own workbench. Utility room in the rear includes a shelving unit for storage. Buyers are responsible for verifying taxes and square footage.
